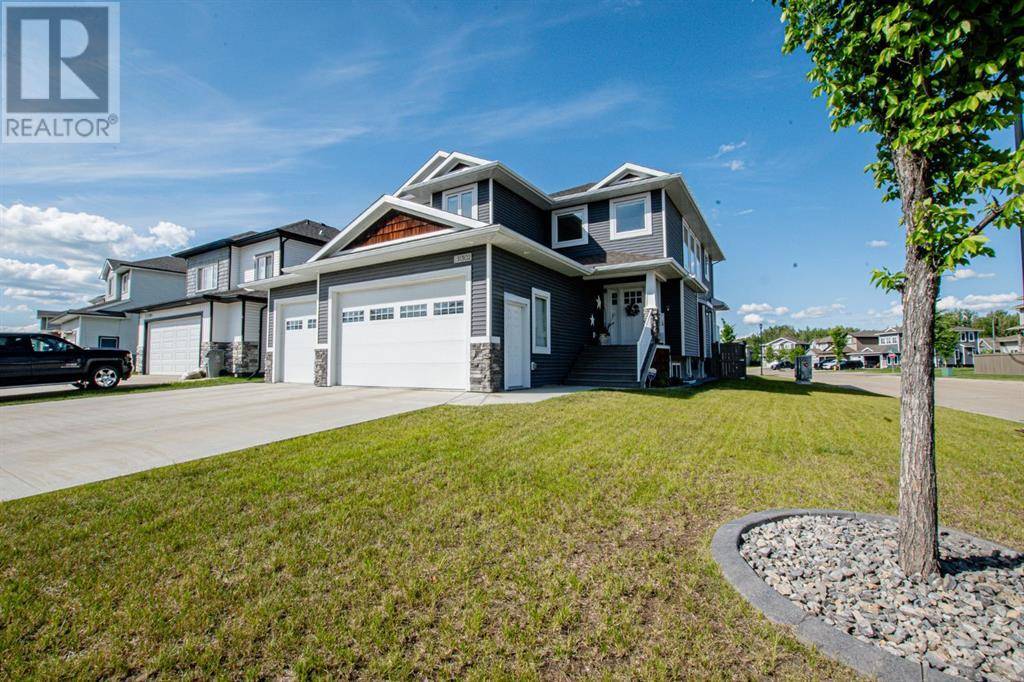UPDATED:
Key Details
Property Type Single Family Home
Sub Type Freehold
Listing Status Active
Purchase Type For Sale
Square Footage 2,193 sqft
Price per Sqft $319
Subdivision O'Brien Lake
MLS® Listing ID A2231624
Bedrooms 5
Half Baths 1
Year Built 2016
Lot Size 5,518 Sqft
Acres 0.12669092
Property Sub-Type Freehold
Source Grande Prairie & Area Association of REALTORS®
Property Description
Location
Province AB
Rooms
Kitchen 0.0
Extra Room 1 Basement 12.50 Ft x 12.00 Ft Bedroom
Extra Room 2 Basement 10.67 Ft x 9.92 Ft Bedroom
Extra Room 3 Basement 10.92 Ft x 5.50 Ft 4pc Bathroom
Extra Room 4 Main level 4.83 Ft x 4.92 Ft 2pc Bathroom
Extra Room 5 Upper Level 14.83 Ft x 11.58 Ft Primary Bedroom
Extra Room 6 Upper Level 13.00 Ft x 11.08 Ft 5pc Bathroom
Interior
Heating Forced air
Cooling Central air conditioning
Flooring Carpeted, Laminate, Tile
Fireplaces Number 2
Exterior
Parking Features Yes
Garage Spaces 3.0
Garage Description 3
Fence Fence
View Y/N No
Total Parking Spaces 6
Private Pool No
Building
Lot Description Landscaped
Story 2
Others
Ownership Freehold





