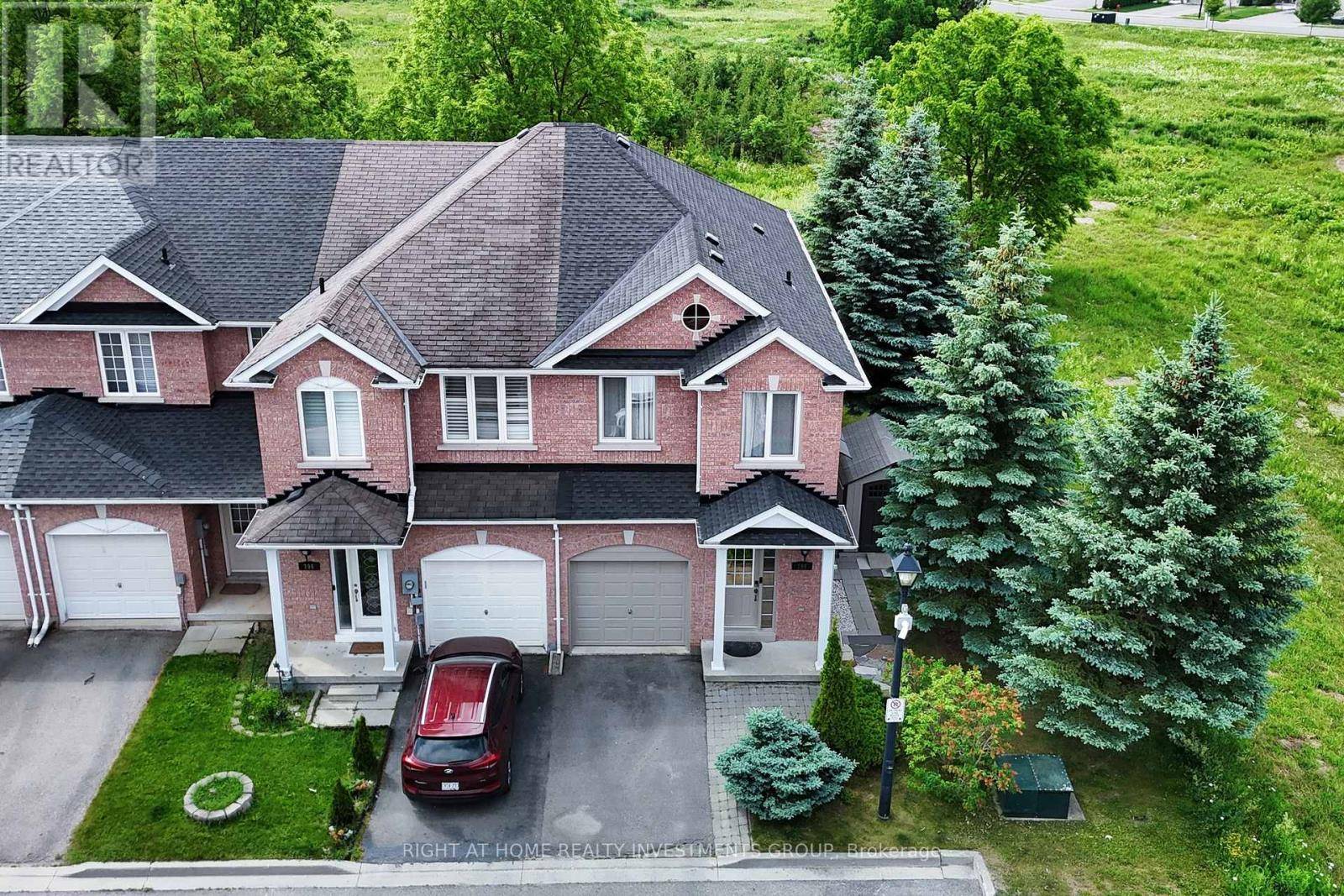OPEN HOUSE
Sun Jun 22, 2:00pm - 4:00pm
UPDATED:
Key Details
Property Type Townhouse
Sub Type Townhouse
Listing Status Active
Purchase Type For Sale
Square Footage 1,100 sqft
Price per Sqft $908
Subdivision Summerhill Estates
MLS® Listing ID N12230412
Bedrooms 4
Half Baths 1
Property Sub-Type Townhouse
Source Toronto Regional Real Estate Board
Property Description
Location
Province ON
Rooms
Kitchen 1.0
Extra Room 1 Second level 5.94 m X 3.38 m Primary Bedroom
Extra Room 2 Second level 4.17 m X 2.57 m Bedroom 2
Extra Room 3 Second level 4.83 m X 2.57 m Bedroom 3
Extra Room 4 Basement 2.57 m X 1.87 m Bedroom 4
Extra Room 5 Basement 2.92 m X 2.06 m Family room
Extra Room 6 Main level 5.25 m X 4.38 m Dining room
Interior
Heating Forced air
Cooling Central air conditioning
Flooring Hardwood, Ceramic, Carpeted
Exterior
Parking Features Yes
View Y/N No
Total Parking Spaces 2
Private Pool No
Building
Story 2
Sewer Sanitary sewer
Others
Ownership Freehold
Virtual Tour https://www.winsold.com/tour/410803





