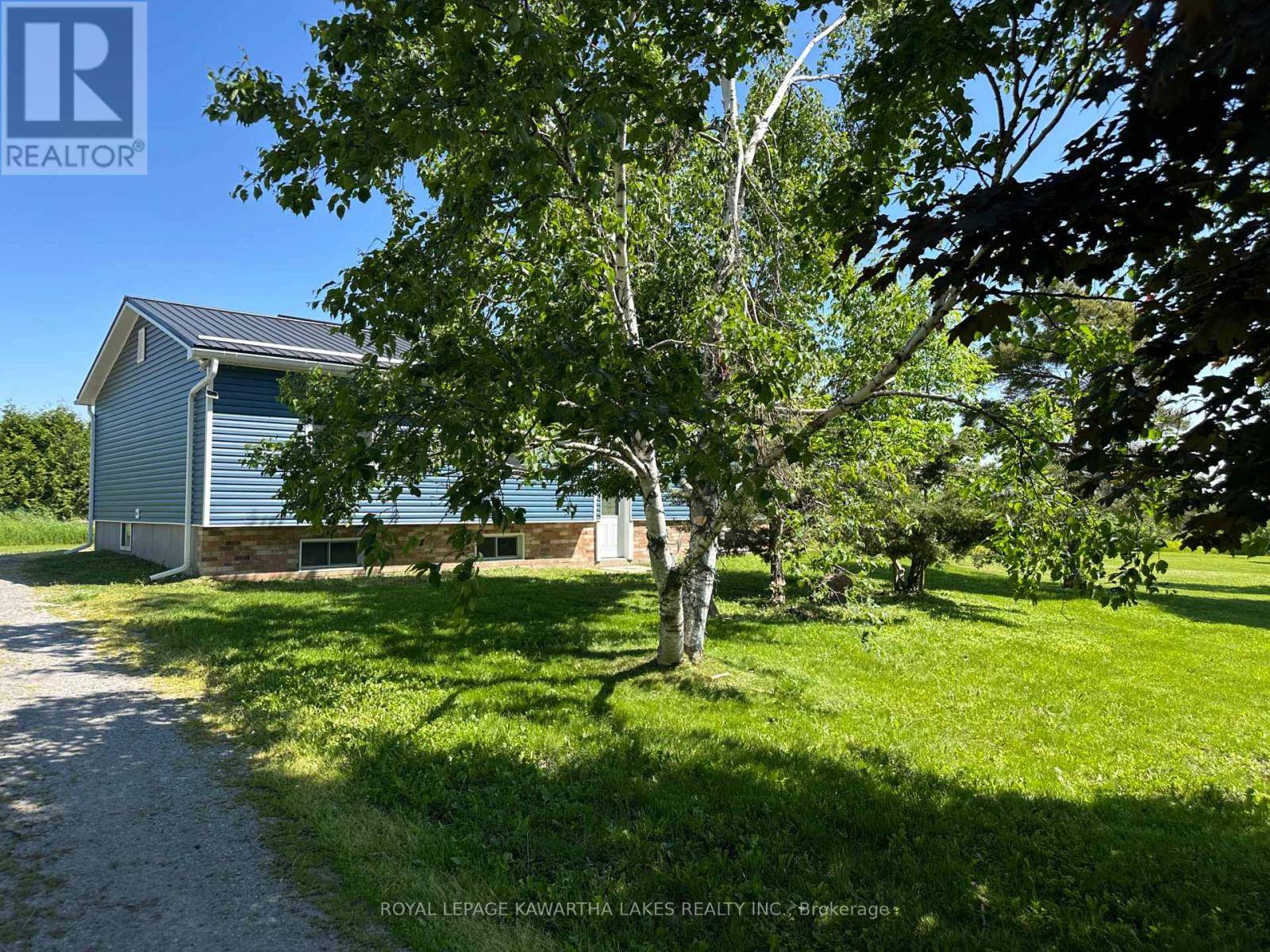UPDATED:
Key Details
Property Type Single Family Home
Sub Type Freehold
Listing Status Active
Purchase Type For Sale
Square Footage 1,100 sqft
Price per Sqft $545
Subdivision Eldon
MLS® Listing ID X12222432
Style Raised bungalow
Bedrooms 6
Property Sub-Type Freehold
Source Central Lakes Association of REALTORS®
Property Description
Location
Province ON
Rooms
Kitchen 2.0
Extra Room 1 Lower level 4.75 m X 3.6 m Dining room
Extra Room 2 Lower level 3.6 m X 3.3 m Kitchen
Extra Room 3 Lower level 5.5 m X 3.4 m Family room
Extra Room 4 Lower level 3.35 m X 3.2 m Bedroom 4
Extra Room 5 Lower level 3.35 m X 3.2 m Bedroom 5
Extra Room 6 Main level 4.05 m X 2.87 m Kitchen
Interior
Heating Baseboard heaters
Flooring Laminate
Exterior
Parking Features No
View Y/N No
Total Parking Spaces 10
Private Pool No
Building
Story 1
Sewer Septic System
Architectural Style Raised bungalow
Others
Ownership Freehold





