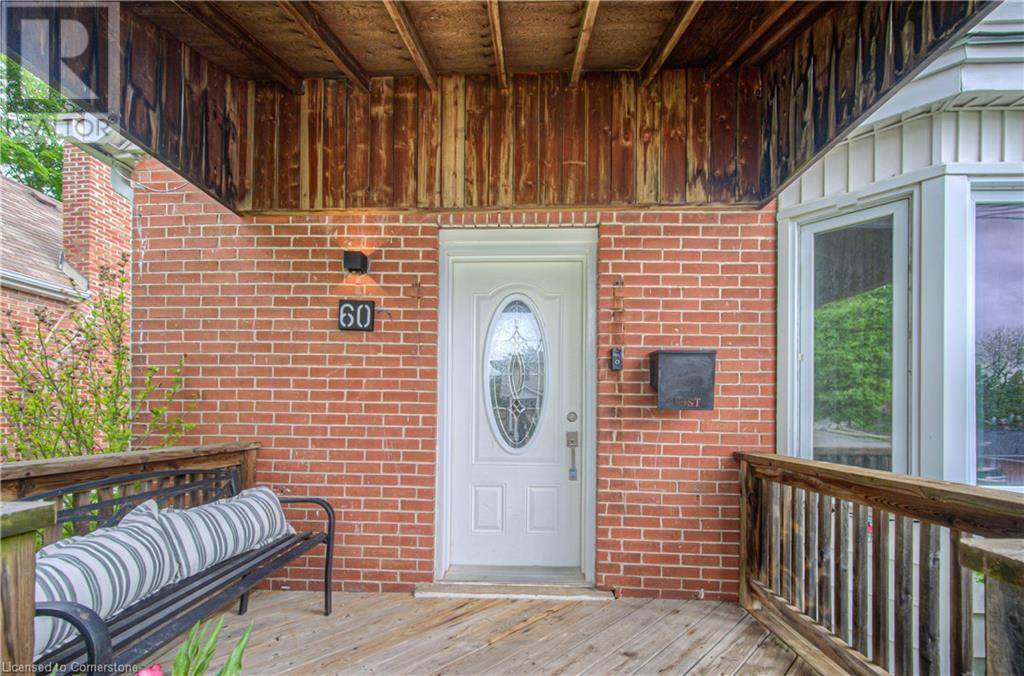OPEN HOUSE
Sun Jun 01, 2:00pm - 4:00pm
UPDATED:
Key Details
Property Type Single Family Home
Sub Type Freehold
Listing Status Active
Purchase Type For Sale
Square Footage 1,320 sqft
Price per Sqft $454
Subdivision 11 - St Gregory'S/Tait
MLS® Listing ID 40732489
Bedrooms 3
Year Built 1947
Property Sub-Type Freehold
Source Cornerstone - Waterloo Region
Property Description
Location
Province ON
Rooms
Kitchen 1.0
Extra Room 1 Second level 15'0'' x 15'11'' Primary Bedroom
Extra Room 2 Second level 14'4'' x 10'0'' Bedroom
Extra Room 3 Second level 7'7'' x 6'5'' 3pc Bathroom
Extra Room 4 Lower level 11'5'' x 20'3'' Utility room
Extra Room 5 Lower level 22'6'' x 13'0'' Recreation room
Extra Room 6 Lower level 11'4'' x 4'10'' Storage
Interior
Heating Forced air,
Cooling Central air conditioning
Fireplaces Number 1
Exterior
Parking Features No
Fence Fence
Community Features Quiet Area
View Y/N No
Total Parking Spaces 3
Private Pool No
Building
Story 1.5
Sewer Municipal sewage system
Others
Ownership Freehold
Virtual Tour https://youriguide.com/oxks9_60_second_ave_cambridge_on/





